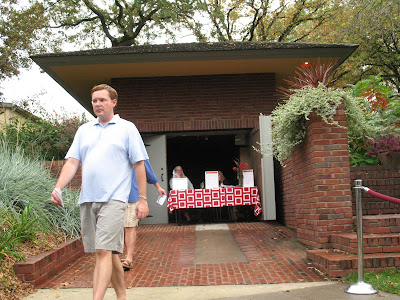
Malcolm and Nancy Willey House
It's not often one gets access to an architectural jewel. But yesterday was such a day. The owners of the Malcolm and Nancy Willey House, 255 Bedford Street, Minneapolis, opened the doors of their restored Frank Lloyd Wright house to the public. For $5, I got to take a peek inside, have the top of my head graze Wright's notoriously low entry ceilings (he was short), stand in the kitchen and imagine what it must have been like to live here in 1934, the year the house was completed.

Malcolm Willey worked at the University of Minnesota, eventually becoming dean. He and his wife weren't rich. But they enticed Wright to draw up plans for a house for them. Here's an excerpt from Nancy Willey's letter to Wright (June 27, 1932):
"I want to build a house in Minneapolis for about eight thousand dollars. What do you think are the chances of my being able to have a --- 'creation of art'? ... I have little hope you would take on anything so trivial that was also not near you, but perhaps the description of the lot will interest you enough to deserve a helpful suggestion or two ..."
Wright was intrigued (and probably needed the money). Just a few days after receiving Nancy Willey's letter, he wrote her a letter (July 5, 1932):
"Nothing is trivial because it is not 'big.' And if I can be of any service to you neither the distance nor the 'smallness' of the proposed home would prevent me from giving you what help an architect could give you."

In his AIA Guide to the Twin Cities, Larry Millett calls the house "among the most important of Wright's career" because "it was in many ways a prototype of his so-called Usonian houses, which were intended to be high style but relatively inexpensive homes for the masses." (Or at least university professors living in Prospect Park.)
I'm going to continue to quote Millett here because he does a great job of describing the walk-through. "What might be called the Wright experience begins here with an elaborate entry sequence that takes you up brick steps to a sheltered walkway ...

... and then to an all-but-hidden front door. Just past the entrance is one of the house's most dramatic features: a cantilevered trellis hovering above a brick patio."

Here's another view of the brick patio from the opposite side ...

The owners, Lynette Erickson-Sikora and Steve Sikora, didn't permit photography inside the house, but I was able to snap a few additional shots of the exterior. This is a shot from the south side of the house (near the front door) looking out onto Bedford Avenue.

This is a view looking into the bedroom window on the east side of the house ...

This is the sculpture tucked in front of the bedroom wall. The sculpture faces south towards the highway ...

Exiting the bedroom, looking south ... (The sculpture in the above photo is just to the left, but out of view of the camera)

Looking onto the brick patio ...

And this is the garage/front of the house as seen from Bedford Avenue ...

The Willey House recently won a Minnesota Preservation Award. (Photos by Todd Melby)



5 comments:
Shoot! Wish I would have known! I've always wanted to see it. I check out the site for the house once every six months or so and a friend of mine used to live across the street from it.
No photos inside though? What the heck?
What a treat to have a chance to peek inside this fantastic house! It reminds me yet again that what is wonderful doesn't have to be Big or self-important. The small, cozy rooms and subtle use of light and natural materials are all marks of a master, as is the siting, which, despite the unpromising addition of a I-94 sound barrier, manages to remain beautifully secluded. Kudos to the restoration team!
I remember being able to go into the house pre restoration with one of my architecture classes at the U in maybe 1999-2000. It was a relative treat then despite the shape it was in, but now it must be even better.
I love the brick exterior which subtly reinforces the horizontality of the house by raking back the horizontal joints and striking the vertical joints flush and dying the mortar red to make them disappear. He did it on the Johnson Wax Admin Bldg of the same era.
BTW that sculpture is one of FLW's Midway Garden 'Sprites'
Glad to see the MKE Ave Home tour went well too!
Brian in ATL (former PAM member)
I got to live in this house for a few weeks in the eighties, under a different owner. I am so glad that it finally got the TLC it deserves.
Post a Comment